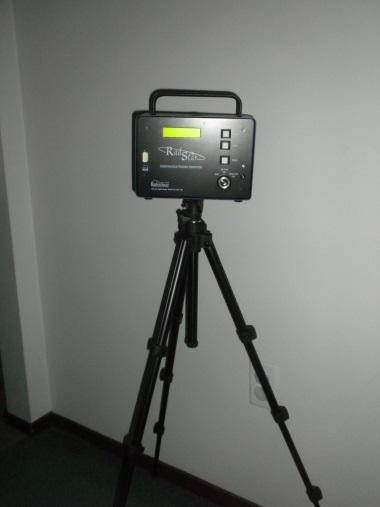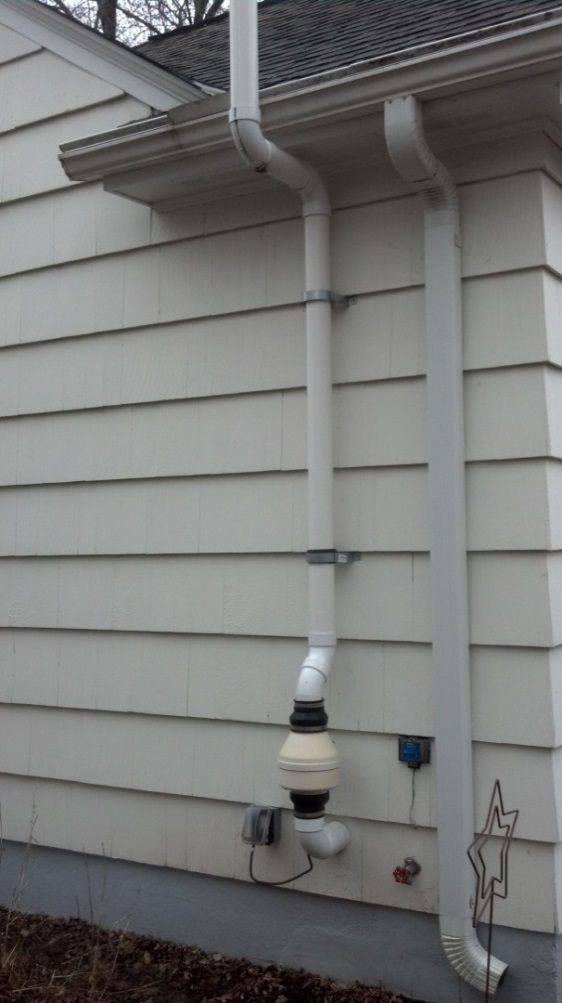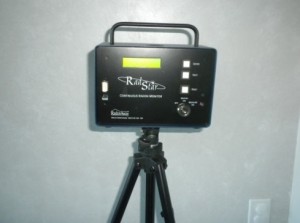Does your radon tester follow the EPA guidelines?
In a real estate transaction most radon tests are performed by the home inspector. There is nothing wrong with that, but there is the assumption that they are doing it ‘right’. This may or may not be true. The proper testing protocol you should expect is the following:
- Homeowner contacted to discuss the test and EPA rules.
- The house closed up, doors and windows shut, a minimum of 24 hours before test.
- Set the monitor at the lowest potential habitable level of the home.
- Approximately 3’ to 6’ off the floor.
- Centrally located and not on outside walls.
- 3’ from a furnace supply or return air register.
- 6’ from a fireplace.
- A notice describing the do’s and don’ts left on the kitchen counter.
- A notice at all entry doors reminding people to keep the doors closed.

- Short term tests should be between 48 and 72 hours long.
EPA guidelines are not regulated by the state of MN.
Unless you are certain about who is doing your radon test, you should ask for a copy of their certification and a document verifying the monitor has been calibrated within the last year. An electronic tamper-proof monitor is the best way to assure accurate test results.
A faulty test puts the home’s occupants at high risk.
![]() Doug Hastings
Doug Hastings
MN Home Inspector, Minneapolis & St. Paul
ASHI Certified Inspector, ACI
Kaplan University, Home Inspection Lead Instructor
‘Like’ our Facebook page and Cities Inspection will keep you informed on a radon inspections in MN.





