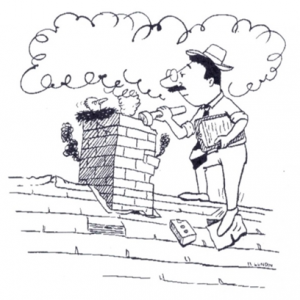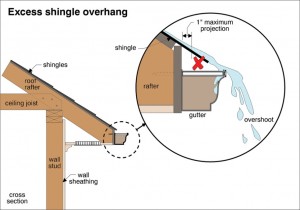Why don’t some home inspectors go on the roof? There are no requirements in the standards of practice of the national associations for a home inspector to go up on to the roof. Those inspectors who do walk the roof do so to be competitive and to be able to get…up close and personal… to any issues affecting the roof. Getting onto the roof is a personal decision and it would be rare to see a home inspector who would walk roofs that are steeper than 6 in 12 slope.
Inspection from the ground using binoculars is very effective. The type and condition of the roof surface can largely be seen from the ground. A good pair of binoculars will help in getting a close look at details such as the flashing around chimneys and the use of chimney crickets. Inspecting the roof from a ladder will help greatly.  Gutters, the life expectancy of the roof, number of layers and condition and location of fasteners can all be seen from a ladder. Number of layers can also be assessed by examining the shingles on the rake edge.
Gutters, the life expectancy of the roof, number of layers and condition and location of fasteners can all be seen from a ladder. Number of layers can also be assessed by examining the shingles on the rake edge.
Walking the roof can involve insurance and legal issues if the inspector has employees or permits the customer or realtor to climb onto the roof. OSHA rules clearly state that the home inspector is not to work at more than 6 feet off grade without proper harness installed by a trained technician. Insurance companies support the criteria of OSHA, the federal job safety agency. So, in the event of an accident to your customer or realtor; it would be very unlikely that an insurer would pay a claim.
So, don’t judge home inspectors by whether or not they walk the roof! Judge them by the accuracy and clarity of the report that they make about the roof.
Rob ‘Pops’ Leslie
MN Home Inspection
Minneapolis & St. Paul
Kaplan University







